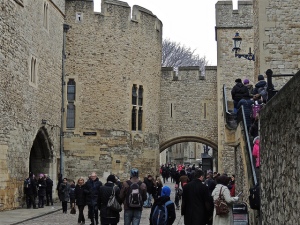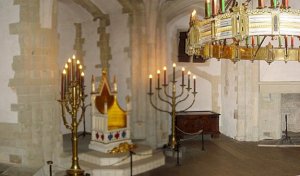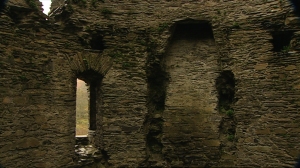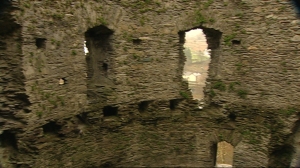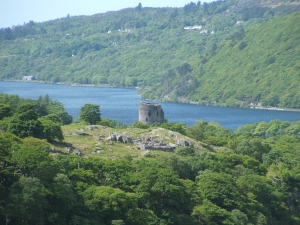My Manchester Metropolitan University page: http://www2.mmu.ac.uk/hpp/research/current-phd-students/
Please help fund my research: http://www.gofundme.com/medievalgardensandparks – just over 50% funded to date.
My Academia.edu page: http://mmu.academia.edu/SpencerGavinSmith
Last week, in my blog post https://medievalparksgardensanddesignedlandscapes.wordpress.com/2014/12/21/lector-si-monumentum-requiris-circumspice/ I introduced some of the topics I have covered in a paper published in December 2014 in the journal ‘Archaeology in Wales’ (if you want to download the paper visit http://mmu.academia.edu/SpencerGavinSmith and click on the download button).
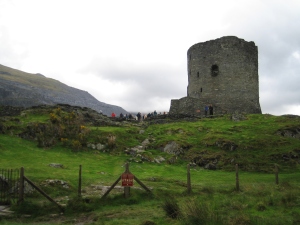
Last week was a discussion of the internal layout of the tower, something which every visitor to Dolbadarn Castle will have seen after climbing the steps to the portcullis first floor entrance of the tower. However, the vast majority of visitors follow a clearly defined pattern of visiting habits and do not stray beyond the confines of the medieval castle walls and 1950s Ministry of Works fencing. However, when the visitor does stray, there are clues to how the castle functioned still visible in the upstanding masonry.
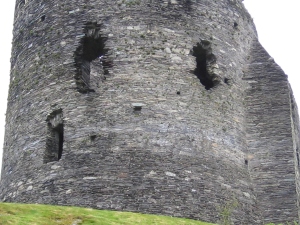
Access to the southern side of the round tower is very simple – step over the low wall which links the round tower to the rectangular south-western tower and make your way down the bank. Visible in the south-eastern face of the round tower are a series of holes running diagonally up the face from the door in the southern face (discussed last week in the blog on the interior) to an opening in the upper floor on the eastern side. These holes have not been discussed in any of the previous work written about the castle, and it would appear that they supported a wooden staircase around the outside of the castle at this point.
Why would a castle require a wooden staircase around the outside? Quite simply it provided an opportunity for those who were not allowed access into the castle to see the ‘Prince of Aberffraw and Lord of Snowdon’ in the flesh and be sure that the person their own lord was visiting when he entered the castle was Llywelyn ab Iorwerth.
The idea of a viewing platform or balcony is one we are familiar with today in both a secular and a religious context.
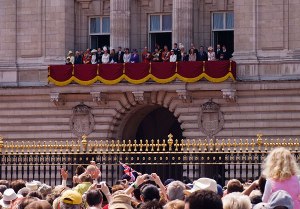
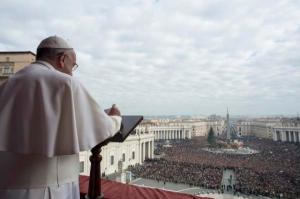
In the case of Queen Elizabeth II, if we did not see her either on the balcony or on one of her tours around the country, how would we recognise her?
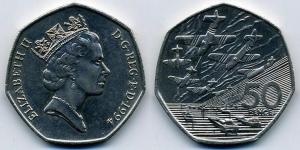
Coins are a way in which people have recognised their leader, and in Wales where there was no coinage produced by the native princes (the single coin known of Hywel Dda excepted – see here for information: http://www.britnumsoc.org/publications/Digital%20BNJ/pdfs/1982_BNJ_52_11.pdf) the Princes were perepatetic, passing from stopping place to stopping place in order to show they were alive, well and capable of ruling.
By using the external stairs to pass from the first to second floor, the visiting lord’s entourage could see Llywelyn ab Iorwerth passing from the lower chamber to the upper chamber and by sure that their lord would be having an audience with the man who ruled over a large part of Wales at the height of his power.
Next week I’ll look at the female side of the castle. Thank you for reading.

